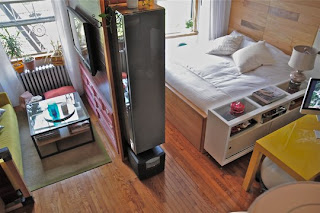I'm completely smitten with the feminine elegance of her tufted headboard and nightstand, which is contrasted nicely with the warm nudes in her living area. I always get so inspired seeing how creative someone can be with their small space and after living in a 600 sq ft studio for a year, I can attest that it's not as easy as it may seem to decorate.
What do you think of Leslie's space? Vote for Leslie by clicking here.
- Name: Leslie
- Location: Chicago, IL
- Size: 300 sq ft
- Division: Teeny-Tiny
- What I Love About My Small Home:
- I am consistently enchanted about the amount of natural sunlight I get in my space. And even though it is a relatively tiny space, it is perfectly sized for me. I love the older architecture of the building, especially the wainscoting detail and also the archways in the entrance and between my living room to work space area.
- Biggest Challenge of Living in a Small Space:
- I feel like the biggest challenge for me was finding a balance between feeling homey without overcrowding, and choosing the right furniture pieces that wouldn't block my window and light, but give me much needed storage. How I went about solving this was pretty simple. I decided that I was going to throw out the idea of choosing elements because they fit a certain style or look and just focused on items that brought me joy to look at. This was key because by living in such a small space, nothing is out of sight.









































